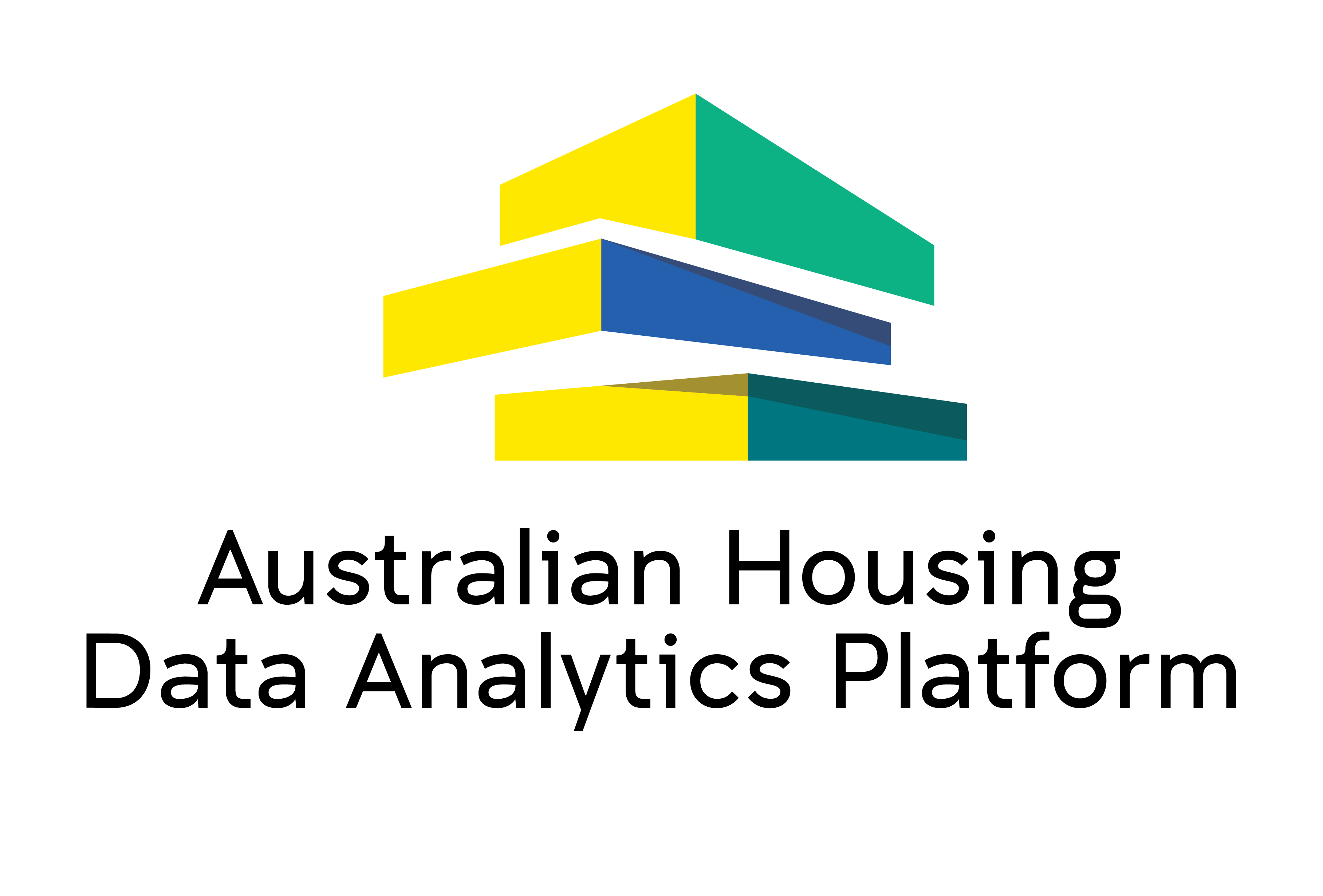Location:
Location data is the first type of data collected. Coordinates, addresses and building footprints for every building are collated in the Colouring Australia platform as an accurate relational item that allows other data to be collected, mapped and spatially analysed. In Colouring Australia, the greater the number of location categories collected, the darker the building colour is, allowing you to quickly see where more data are required.
Current Use:
Use data provides information on building usage, floor space and tenancy types. This allows a count of building types and space allocation to be developed. Other metrics include designated land-use by state planning, the predominant ground floor use, as well as locational attributes such as building density and average buildings distance to other buildings.
Type:
The kind of activities and number of people a building was originally designed to hold, as well as the period in which it was built, will affect a building's form, including its size, shape, decorative features and layout. Such characteristics are also used to group buildings into specific types or typologies, where copies or versions also exist. Understanding the location of different building typologies is important in areas such retrofit of buildings to improve energy efficiency, allowing retrofit methods and budgets to be more accurately targeted and understanding how buildings and packed together. Understanding survival rates for different typologies, and identifying and retaining adaptable ones, is also necessary to reduce unnecessary waste and energy in construction, and to learn from the past to build more long-lasting buildings for the future.
Heritage:
The Heritage category comprises attributes such as building age, year of construction, year of demolishment, year of refurbishment, heritage zoning, and other historical notes. Building age is also commonly used, and recorded, by architectural historians, building conservationists, heritage specialists and urban morphologists. Information on building age, generated from date of construction, is extremely important for geolocating building types. More recently building age data have also become increasingly used in energy and urban sustainability research, particularly in emissions analysis and urban heat assessments. Here construction date is often combined with other attribute data to help describe the building's form, particularly its geometry and volume.
Size:
The Size category comprises data including building footprint size, ratio to land plot, building height and the number of storeys. Data on the size and geometry of a city's buildings have many applications ranging from use in 3D digital city models, to understanding implications to changes to the height of a city's buildings, to analysing and predicting energy use, and greenhouse gas emissions, and the build-up of urban heat.Data on the dimensions of buildings are also relevant to many other areas of urban research, from analysing housing capacity and identifying areas suitable for densification, to observing (within urban science and urban morphology) long-term patterns of change within urban form.
Construction:
Construction data focuses on the materiality of each building, including the type of materials used, the construction method, and its facade. This data has applications in fire safety, energy efficiency, and has further links to advancements in construction technology over time.
Street Context:
Street context contains information on space surrounding each building; in particular, its greenscape and its accessibility, including tree coverage, distance to parks, and a new walkability index developed by the City Futures Research Centre. These are relevant to multiple applications ranging from calculating and predicting volume of energy emissions, to assessing housing quality and supply, to predicting structural failure or informing the development of local plans. Using these data, open 3D rule-based city models can also begin to be built.
Planning:
Planning captures data on whether a building is protected from demolition or change. Work being conducted now is to link this to the Australian planning portal to instantly visualise the progress, location, and scope of work of current planning applications.
Sustainability:
Sustainability includes data on the efficiency of services within individual buildings. It includes energy rating performance, waste and disposal ratings, as well as water ratings. This complements city sustainability goals and accounts for buildings that may require upgrades to bring buildings up to code.
Dynamics:
Dynamics captures data on the evolution of the city, on incremental development within plots over long periods of time, and on building lifespans. These are needed to track rates of change, assess, typology survival rate, predict lifespans and anticipate vulnerability to demolition and system failure. Lifespan data includes construction and demolition date pairs for history of site. Dynamics categories have been designed, in consultation with historians and heritage experts, to encourage input from architectural historians, civic societies, building conservationists and others with expert knowledge of building history. We are also experimenting with automated approaches to age data generation which allow faster coverage of the city.
Community:
Community data encourages the public to contribute their sentiment of buildings to the Colouring Australia platform. This includes local input on the contribution of buildings to the city in services and its social value to the city.
Team:
Team data captures data on developers, designers and builders. Further work is being conducted to populate this field across all Australian cities.

